
QUALITY Customers Can Rely On
Restaurants, Healthcare, Schools, Hotels, Industry, Homes

QUALITY Customers Can Rely On
Restaurants, Healthcare, Schools, Hotels, Industry, Homes
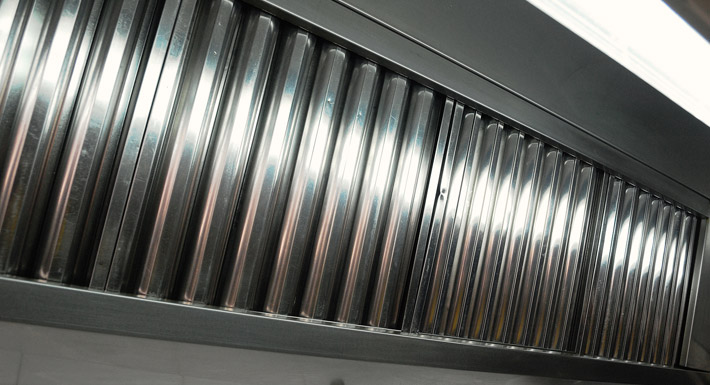
Air Maintenance Inc provides thorough and comprehensive commercial kitchen exhaust cleaning services. From the vent hood to the exhaust fan, our commercial cleaning experts pay great attention to detail cleaning your entire exhaust system.
Learn More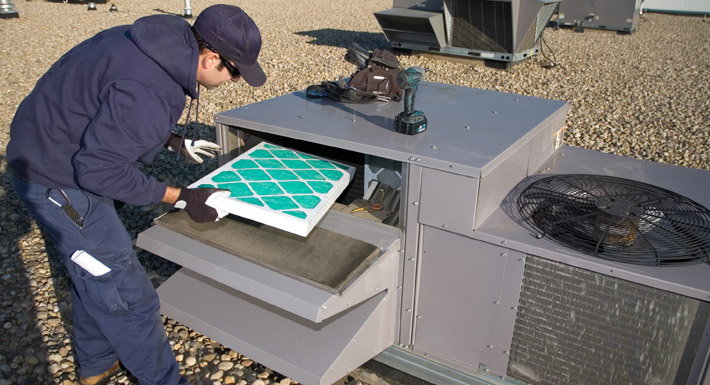
Keep your HVAC/r system performing at peak efficiency with regular cleaning service from the experts at Air Maintenance Inc. Our heating and cooling technicians provide efficient and effective HVAC/r system cleaning services to prevent future breakdown and ensure your system is performing at optimum energy efficiency.
Learn More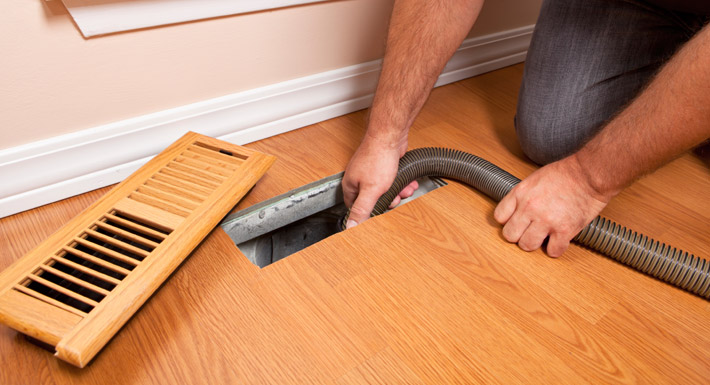
Air Maintenance Inc is dedicated to providing a safer, healthier environment to live, work and play. We are the only certified NADCA and IKECA Duct cleaning and WHEA construction contracting company in southeastern Wisconsin.
Learn More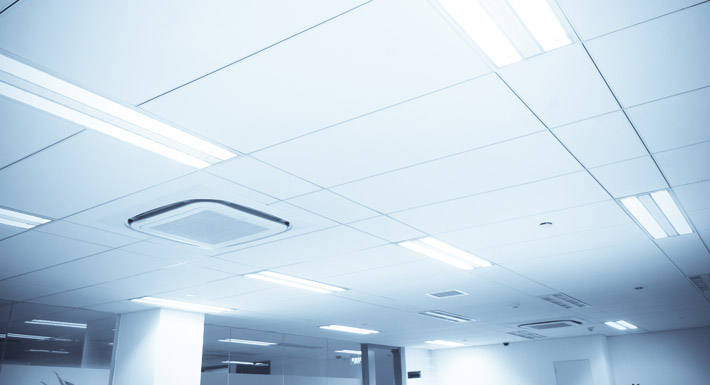
Air Maintenance Inc provides expert ceiling cleaning services to deodorize and revitalize your ceiling. Cleaning your ceiling will improve light and provide a healthier, more inviting environment for a fraction of the cost compared to painting and replacement.
Learn More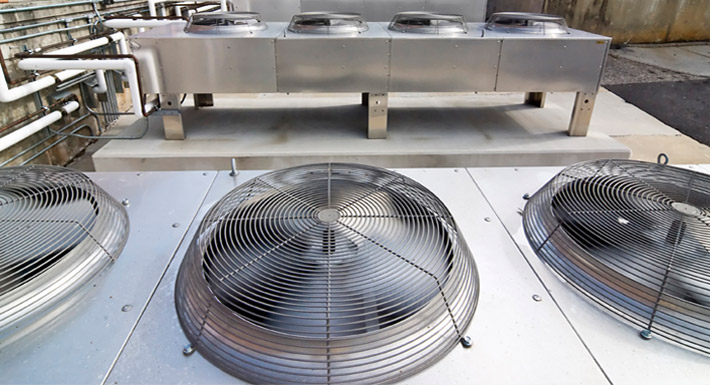
Air Maintenance Inc has a wide scope of services to best suit the unique needs of our residential, industrial, commercial and healthcare clients. We are the only NADCA certified duct cleaning company and WHEA certified construction contractors qualified to provide air duct encapsulation and sealing services to healthcare facilities.
Learn MoreOn picking up the 2010 edition, users of previous editions of the Guidelines will notice a new organization to the content. This edition has been reorganized to reflect the numbering system of other national codes and standards that design professionals and owners use every day. In addition, for clarity, full paragraph references are used in the text, including the chapter number followed by a hyphen and a sequenced number for each paragraph.
What will also be very noticeable is the new Part 6. For the 2010 edition, the Facility Guidelines Institute has partnered with the American Society of Heating, Refrigerating and Air-Conditioning Engineers, Inc., by adopting ANSI/ASHRAE/ASHE Standard 170: Ventilation of Health Care Facilities as the principal standard for ventilation systems in health care facilities. The 2010 edition of the Guidelines incorporates as Part 6 the 2008 edition of Standard 170, plus all addenda, present and future, issued by ASHRAE. Users can find an explanation of the relationship between ventilation information in the Guidelines text and in Standard 170, as well as information for accessing the Standard 170 addenda, at the beginning of Part 6.
The content of this edition is arranged in six Parts, grouping similar facility types together:
• Part 1 (General) provides information applicable to all health care projects and facility types.
• Part 2 (Hospitals) contains all of the chapters on hospitals.
• Part 3 (Ambulatory Care Facilities) contains chapters on a wide variety of outpatient facility types.
• Part 4 (Residential Health Care Facilities) includes chapters on residential care facilities—nursing, hospice, and assisted living.
• Part 5 (Other Health Care Facilities) contains chapters on other health care facility types that do not fall into the categories of Parts 2, 3, or 4. In this edition they are mobile, transportable, and relocatable units; freestanding birth centers; and adult day health care facilities.
• Part 6 (Ventilation of Health Care Facilities) contains ANSI/ASHRAE/ASHE Standard 170, as discussed above.
The content of the chapters in Parts 2, 3, and 4 of the 2010 edition is also presented differently than in the 2006 edition. Requirements that apply to more than one facility chapter in a Part have been brought forward into a common elements chapter to avoid repetition of the same material in different chapters, which in the past has caused identical material to be updated in one chapter and not in another. Specific requirements for different facility types are included in subsequent chapters in the Part. Each specific chapter refers readers back to the required common elements chapter.
While the major revision of the 2006 Guidelines was instigated by a study of the Guidelines document commissioned by the Facility Guidelines Institute (FGI) in 2003, the reorganization of the 2010 Guidelines was initiated by the State of Florida, one of the first users of the 2006 edition. After three years of intensive document use, state employees found the 2006 edition difficult to navigate and proposed a second major reorganization in which the text would follow common numbering formats found in other national codes and standards. The primary benefit of this numbering scheme is that material in the book will appear with identical or very similar numbering throughout the document.
In addition to the reorganization and renumbering of the Guidelines text, which was a monumental editorial effort, the 2010 edition provides an updated version of the content, including both completely new material and revisions to the text of the 2006 edition. As explained in the preface, the Health Guidelines Revision Committee (HGRC) is the body responsible for considering public proposals to change the 2006 document as well as for generating proposals based on their multidisciplinary discussions. After the draft 2010 edition was posted for public comment, the HGRC reviewed all comments and finalized the text.
The major additions and revisions that resulted from the 2010 revision cycle are outlined below. As in past editions, significant changes are marked throughout the book with a vertical line beside the text.
The glossary, which first appeared in the 2001 edition, continues to be expanded to assist Guidelines users. Definitions of commonly used terms that appear throughout the Guidelines have been added to facilitate understanding, clarify issues, and help maintain consistency in the document. For the 2010 edition, the glossary has been moved to the front of the book to make it more accessible.
Chapter 1.1 provides a useful introduction to the document, including information about how to use the Guidelines and request interpretations of its recommendations. It further explains how the Guidelines are applied to renovation projects and outlines federal requirements for protecting patient privacy. A list of publications referenced in the Guidelines concludes the chapter.
Chapters 1.2 (Environment of Care) and 1.5 (Planning, Design, and Construction) from the 2006 edition have been combined into a new Chapter 1.2 (Planning, Design, Construction, and Commissioning). Text on the functional program—a key document used to identify a provider’s goals and objectives for the environment of care—has been expanded, including text on projected operational use and demand and on short- and long-term planning considerations.
A new appendix section (A1.2-4) on performing a patient safety risk assessment of a project’s design elements has been added as well as a new section (1.2-5) requiring a patient handling and movement assessment. The PHAMA will be a major element of all new designs as more and more portable and permanent patient handling and movement equipment is being added to the health care environment. A new section (1.2-6.1) has been added on acoustic design as a result of six years of development and the issuance of a white paper. This text and appendix language provides design guidance for addressing exterior environmental noise and interior sound. The text on commissioning continues to be expanded, with sections on newly installed or modified HVAC and fire alarm systems in patient care areas added.
Chapter 1.6 has been eliminated and all of its content moved to the common elements chapters in Parts 2 through 4.
Part 2 contains chapters on general hospitals, small primary care hospitals, psychiatric hospitals, and rehabilitation facilities, in addition to the new Chapter 2.1 (Common Elements for Hospitals).
New and significantly revised material that appears in Chapter 2.1 as common elements includes:
• New section on self-contained medication dispensing units
• New language on soiled holding rooms
• Windows in patient rooms to be at least 10 percent of the clear floor area of the room
• New language on hand-washing station and sink design
• New section on furnishings
• New language on ventilation for airborne infection isolation rooms, protective environment rooms, and combination AII/PE rooms
• Revised section on nurse call systems
• New section on technology and medical communication systems
The text of Chapter 2.2 (General Hospitals) includes the following completely new and significantly revised material:
• Patient bathing facilities need to be assessed for meeting the needs of mechanical lifting devices
• Protective environment section has been rewritten to include:
Combination airborne infection isolation/protective environment room
A new section on bone marrow/stem cell transplant units
• New sections on oncology nursing units and cancer treatment/infusion therapy services
• Revised language for NICU noise control
• New section on bariatric nursing units
• Emergency services section has been updated to include:
New language on emergency services reception, triage, and control stations
Chapter 2.5 (Special Requirements for Psychiatric Hospitals) includes a new section on psychiatric hospital perimeter security and updates to other material. For the most part, changes in Chapter 2.2 (Specific Requirements for Small Primary Care Hospitals) and Chapter 2.6 (Specific Requirements for Rehabilitation Hospitals and Other Facilities) were made to correlate them with changes in Chapters 2.1 and 2.2. Chapter 2.4 is a placeholder for a chapter on critical access hospitals, which was developed too late to be included in the 2010 edition (see the section on research and white papers below for more information).
The significant changes to Part 3 occurred during the reorganization of the 2006 edition, when individual facility information was pulled out of the general outpatient facility chapter and placed in separate chapters, leaving the common elements in Chapter 3.1. For the 2010 edition, the chapters on Mobile, Transportable, and Relocatable Units and Freestanding Birth Centers have been relocated to Part 5 (Other Health Care Facilities).
The text of the chapters in Part 3 (Ambulatory Care Facilities) includes the following completely new and significantly revised material:
• New language for hand-washing stations and sink design
• Revised section on flooring
• New section on waste management
• Revised section on medical waste disposal
• Clarified use for unrestricted, semi-restricted, and restricted areas in outpatient surgical facilities
• Added language on levels of sedation to the appendix for outpatient surgical facilities
• Revised the language for pre- and post-operative holding areas in both outpatient surgical and gastrointestinal endoscopy facilities
New chapters in this part of the book cover cancer treatment facilities and outpatient rehabilitation facilities.
Part 4 includes chapters on health care facilities that provide a residential environment—nursing facilities, hospice facilities, and assisted living facilities. The chapter on adult day health care facilities has been moved to Part 5.
Chapter 4.1 on Nursing Facilities was not extensively revised, but some significant changes include:
• A new “household” or “home” resident room layout concept
• Revised resident room space requirements
• New section on resident food areas
• New language on dining and recreation areas
• Revised and new language on flooring
• New section on furniture
No major changes were made to the chapters on hospice or assisted living facilities.
This new Part includes facilities where the length of stay is generally less than 24 hours but cannot be characterized as outpatient care because of the services being provided. Included are adult day health care facilities and freestanding birth centers. Mobile, transportable, and relocatable units are also included in this Part because the requirements in the chapter relate more to the type of unit than to specific medical services provided.
Significant changes were made to Chapter 5.1 (Mobile, Transportable, and Relocatable Units). These include:
• New section on factors that affect the location of the unit
• Revised language on MRI unit site considerations
• New section on support areas
• New section on exterior finish materials
• New language on air-handling units
• New section on emergency electrical service
Significant changes were made to Chapter 5.2 (Freestanding Birth Centers). Those changes include:
• Further defined in the functional program
Size and layout
Transfer and service affiliations
Proximity to hospitals
• Revised language on capacity and size of rooms
• New language on support areas for staff, mothers, and newborns
• New sections on:
Medication preparation locations
Soiled and clean workrooms
Service areas
• Use of portable medical gas equipment is permitted
Very minor updates were made to Chapter 5.3 (Adult Day Health Care Facilities).
As a result of the merger of the 2010 Guidelines and ANSI/ASHRAE/ASHE Standard 170: Ventilationof Health Care Facilities, some minor language differences needed to be worked out. In the process of considering the merger, these differences have been vetted and, in most cases, resolved by the ASHRAE committee that produced the 2008 edition of Standard 170 and the 2010 HGRC Focus Group on Engineering.
Significant changes in ventilation from the 2006 edition of the Guidelines are as follows:
• Ventilation for Class B and C operating rooms has increased to a total of 20 ach and 4 outside ach
• If the total cooling capacity for the facility is greater than 400 tons, reserve cooling capacity is required to meet the “facility’s operational plan”
• Single filter bank for Class A operating rooms (ambulatory surgery)
• VAV permitted for airborne infection isolation and protective environment rooms (pressure differential must be maintained)
• Newly installed ductwork will need to be cleaned before space is occupied
As a not-for-profit, 501 (c)(3) corporation, the Facility Guidelines Institute is dedicated to reinvesting its share of the net proceeds derived from the sale of Guidelines documents into the Guidelines itself, particularly into research and development projects that can help produce improved editions of the document. One such major research effort instigated, organized, and funded by FGI that informed significant changes in the 2010 Guidelines was a study by the University of Minnesota that led to many of the recommended changes to the nursing facilities chapter in Part 4. Additional research completed by Texas A&M on the definitions of new construction vs. renovation vs. cosmetic upgrades will be used in developing the 2014 Guidelines and will also lead to recommendations for a national position to be promoted in other building codes and standards. The HGRC Research and Development Committee plans more studies that are anticipated to contribute to the development of the 2014 Guidelines. Under consideration are subjects that play a vital role in health facility design and construction, including those listed just below. (For further information and to access published white papers, visit the Facility Guidelines Institute Web site at www.fgiguidelines.org.)
• Use of natural lighting and window size
• Operable windows and ventilation issues
• Use of patient lifts, patient and caregiver safety
• Impact of healing designs on clinical outcomes
• Interventional imaging and satellite procedure units
• Standards related to space heating and air conditioning and standby power requirements
• Nursing station design, acoustical and HIPAA issues
• Controlled humidification in nursing facilities
• Single vs. variable acuity rooms
• Sustainable health care design (LEED and other green concepts)
In addition, during the public review and comment period for the first draft of the 2010 edition, some new proposals were received that could not be processed so late in the revision cycle. Many of these comments will be held over for review during the 2014 revision cycle; however, one of them was a subject of critical interest to many health facility providers, designers, and regulators—critical access hospitals. Guidelines for these facilities that provide health care in many underserved parts of the United States were needed sooner than 2014.
Recognizing that both the public and the HGRC need a minimum of four years to use, digest, critique, and develop true consensus recommendations for modifications to each new edition of the Guidelines, and that the industry probably cannot afford to wait another four years to receive useful guidance on some emergent issues, FGI organized a task group to develop draft guidelines for critical access hospitals. These draft guidelines will be reviewed at the first full meeting of the 2014 HGRC. After due consideration and modification at that meeting, FGI plans to issue the draft documents for public consideration and proposals for change along with the 2010 document. Although the draft guidelines will be published for informational purposes only, individual state authorities having jurisdiction (AHJs) may adopt or refer to them before the draft recommendations have moved through the complete consensus development process.
The development of the draft critical access hospital guidelines is one model for development and dissemination of new material between the four-year release dates of new editions of the Guidelines. Development and publication of white papers is another approach, one which has already served the Guidelines well in the development of new acoustic design guidelines and guidelines for design of oncology nursing units and cancer treatment/infusion therapy facilities (as explained in the acknowledgments section of this edition).
Since draft guidelines and white papers may be published at least two years ahead of the next edition of the Guidelines, they may serve other beneficial purposes, including the following:
• Stimulation of early action, research, development, and dissemination of information for consideration and discussion
• Provision of drafts on subjects for which very little other information may be available
• Receipt of feedback that can assist in developing the next edition of the Guidelines
To prepare for the issuance of such white papers and draft guidelines, and to give purchasers of the 2010 Guidelines a place to access them when they are published, FGI has developed a Guidelines Web site (fgiguidelines.org). It is the authors’ and FGI’s mutual intent to offer such papers free of charge to all users of the Guidelines by making them available for download from the FGI Web site. It is also FGI’s intention to develop a feedback mechanism for use as the papers become available.
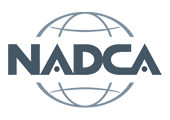
National Air Duct Cleaners Association
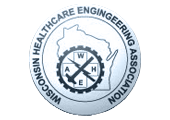
Wisconsin Healthcare Engineering Association
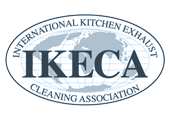
International Kitchen Exhaust Cleaning Association
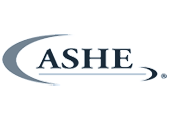
American Society for Healthcare Engineering

Wisconsin Restaurant Association

National Fire Protection Association
Milwaukee HVAC Cleaning Services Saves Energy The everyday use of Milwaukee heating and cooling sys...
Wisconsin Duct Cleaning and HEPA Filters for Improved Air Quality Air Maintenance Inc. is the premi...